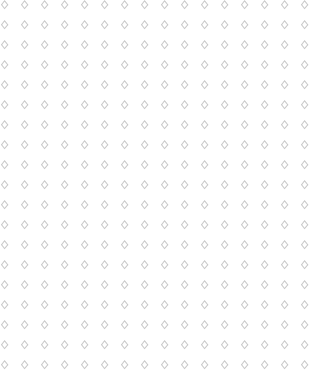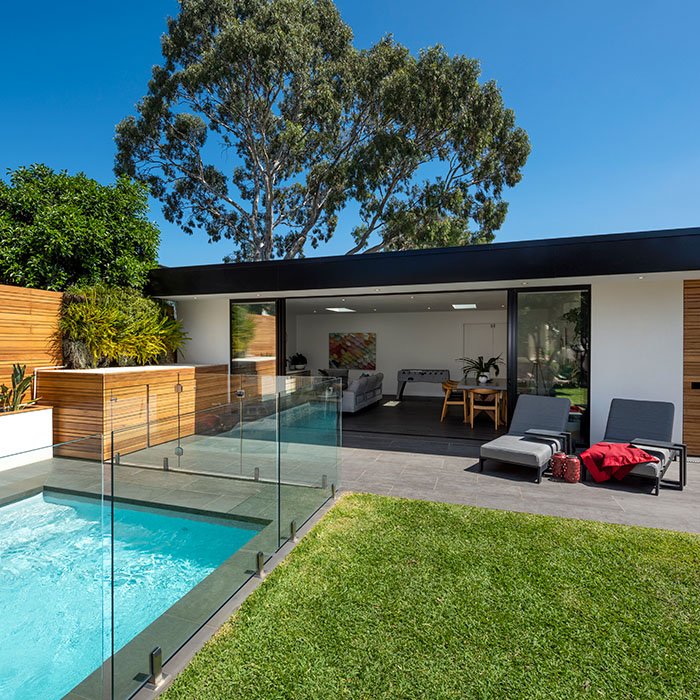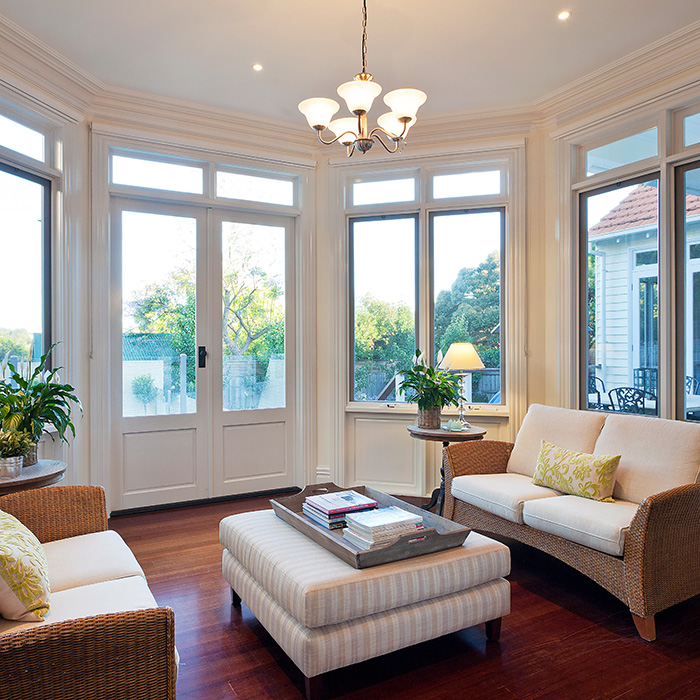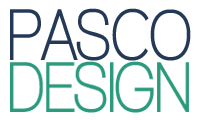We create contemporary home designs, as well as expansions and refurbishments, ensuring compliance with all local government guidelines, planning, and construction standards. Our approach involves coordinating with experts like structural engineers, geotechnical professionals, and land surveyors, and includes the preparation and submission of documents for Town Planning approval and Building Permits.
We craft sharp, pristine lines in our architecture, incorporating cutting-edge materials and finishes. Our designs include a harmony of layers, illumination, and shadows that are tailored to reflect your individual taste.


Carolyn Dean (Client, 2016)


When it comes to historic residences, we integrate new areas smoothly into the current structure and backstory of your property, allowing for a contemporary way of living within meticulously crafted spaces that pay attention to the dimensions, size, and original ceiling measurements.
We incorporate traditional design elements like characteristics of windows and doors, contours of roofs and drainage systems, entrance canopies, double doors, and covered outdoor galleries which facilitate contemporary living spaces that extend indoors to outdoors. Establishing a connection between the inside and the outside is crucial—it generates sightlines and practical entryways to outdoor areas, as is typically desired in modern living.

Pasco Design uses extensive experience in multiple disciplines to produce a comprehensive design package.
Address: 7 Willsmore Street, Williamstown North VIC 3016
Phone: 0438 855 544
Pasco Design | Home Designer in: Williamstown | Altona | Yarraville | Kingsville – Our Partners