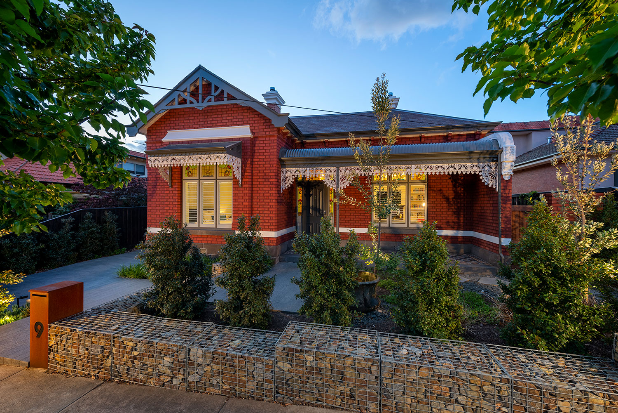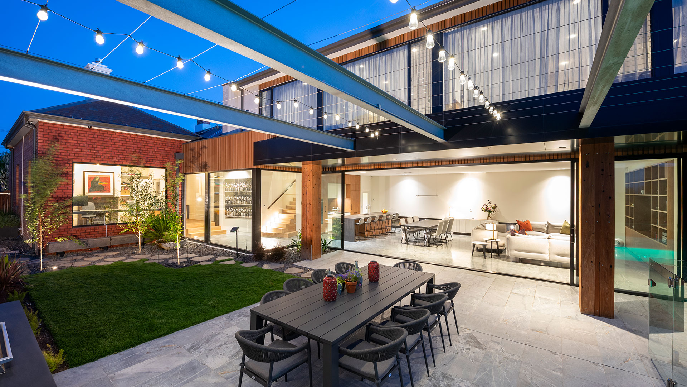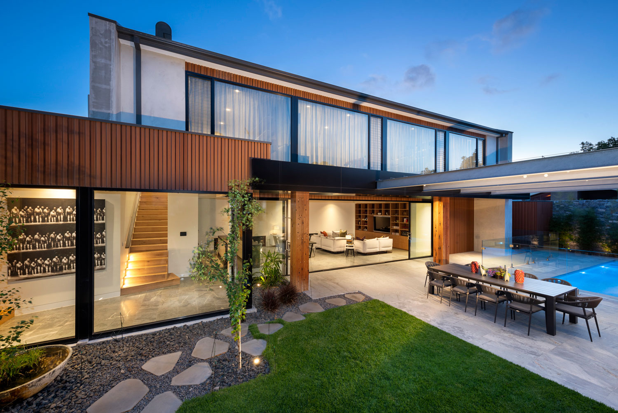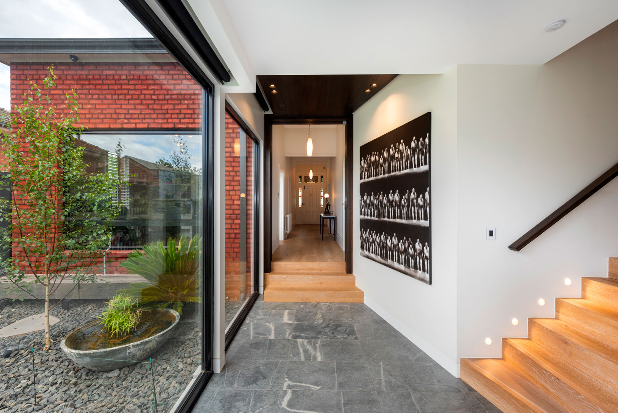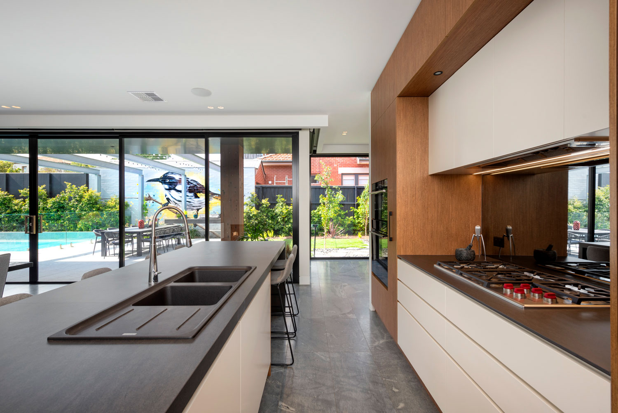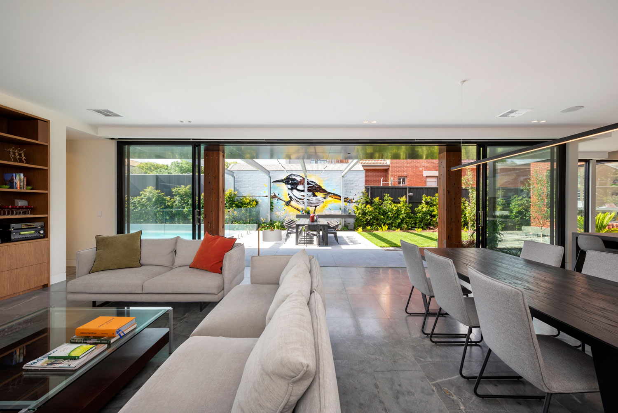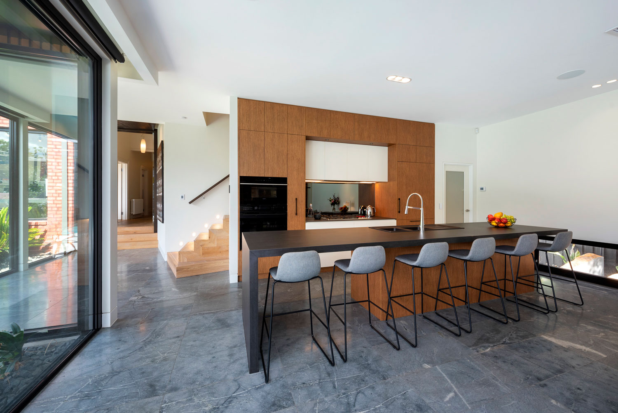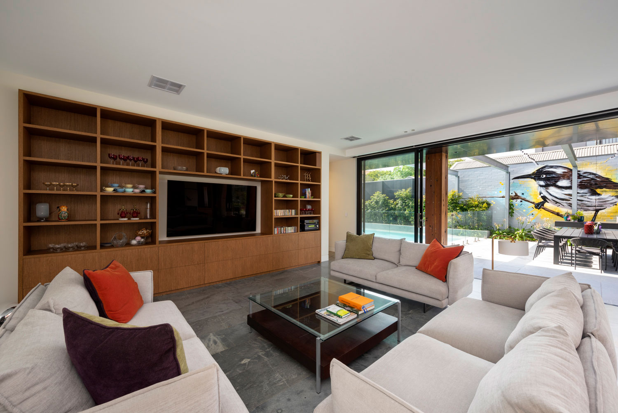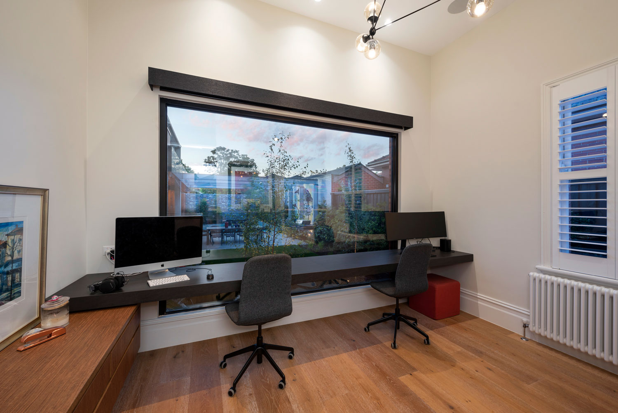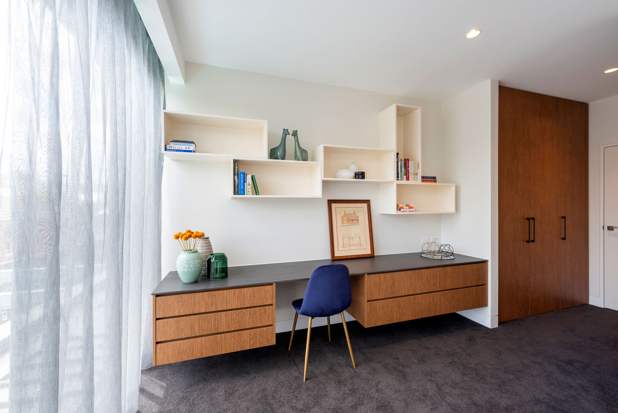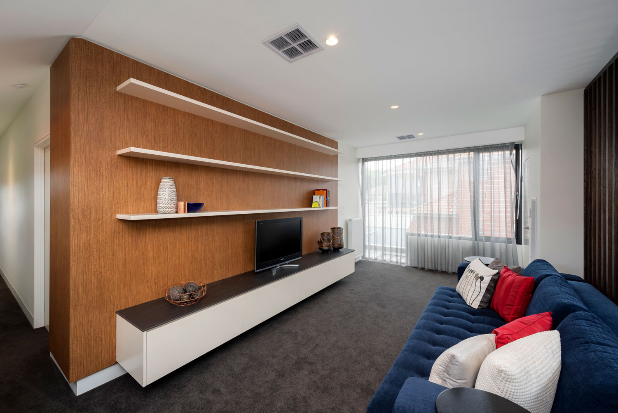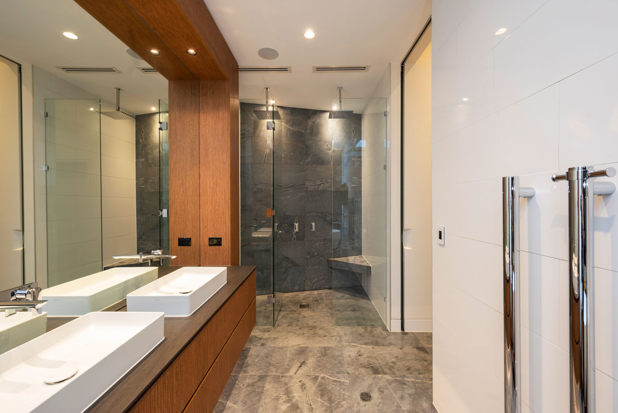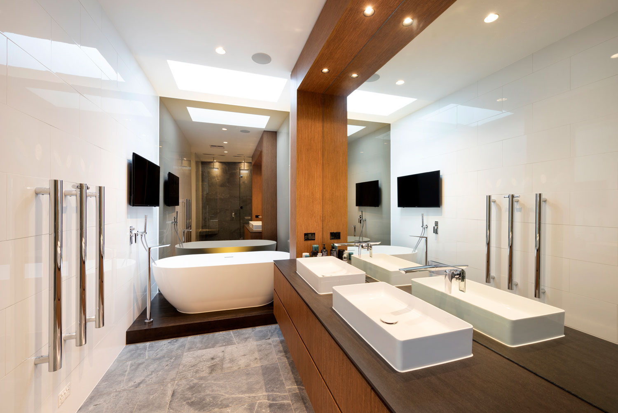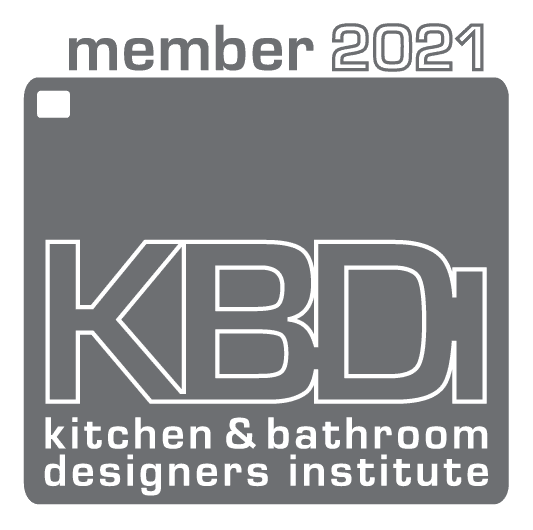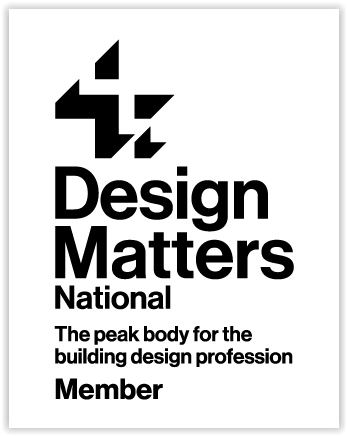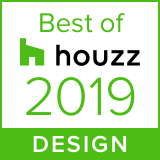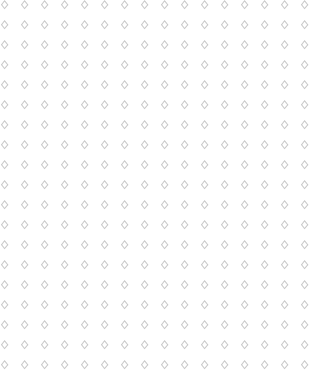
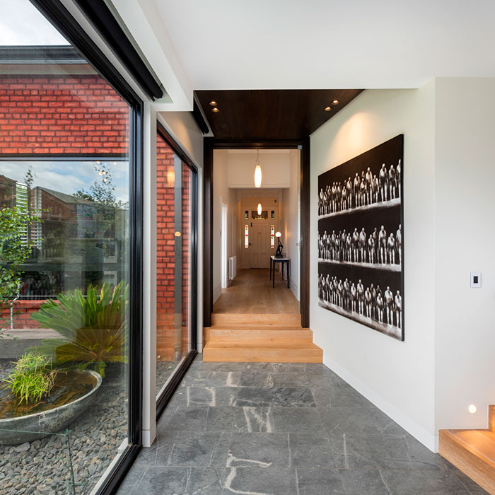

This solid brick heritage home originally had a 'lean to' combined kitchen/dining/living space to the rear, with the bedrooms and bathroom to the front of the house.
The project was a seamless collaboration between a Building Designer (David Weber Consulting) and Interior Designer (Pasco Design) and the result is spectacular. The front of the house was restored to its former glory, as well as adding a contemporary feel and function.

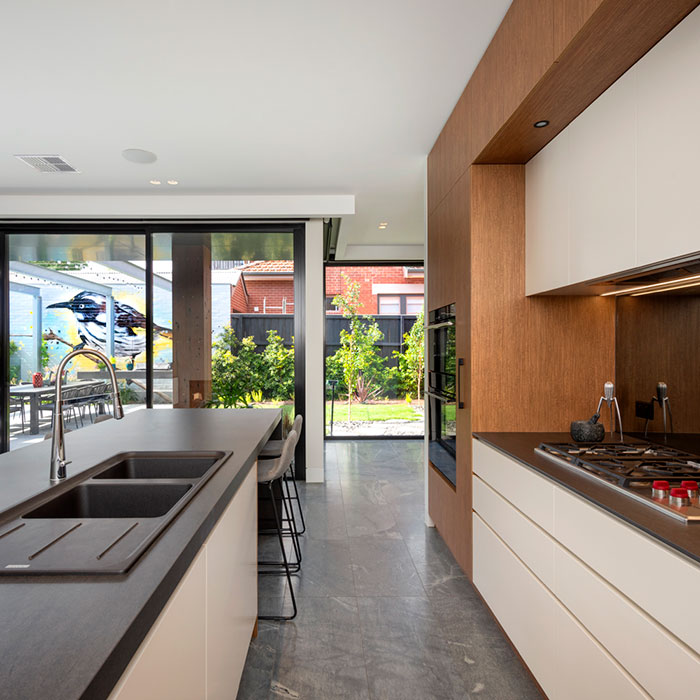


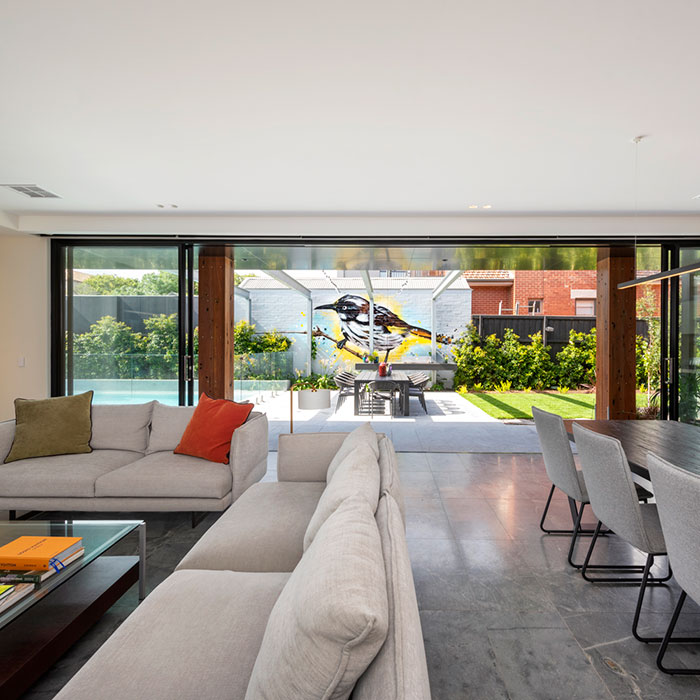

The spacious entry/passage, formal sitting room and master bedroom were retained, a large dressing room and ensuite added to the bedroom, and a home office/study filled with natural light that overlooks the garden and pool through a large frameless window.
The original 'back' of the house is where the open 2 storey extension starts. We addressed this space in detail and felt it had great importance as a 'transition space' where old meets new.

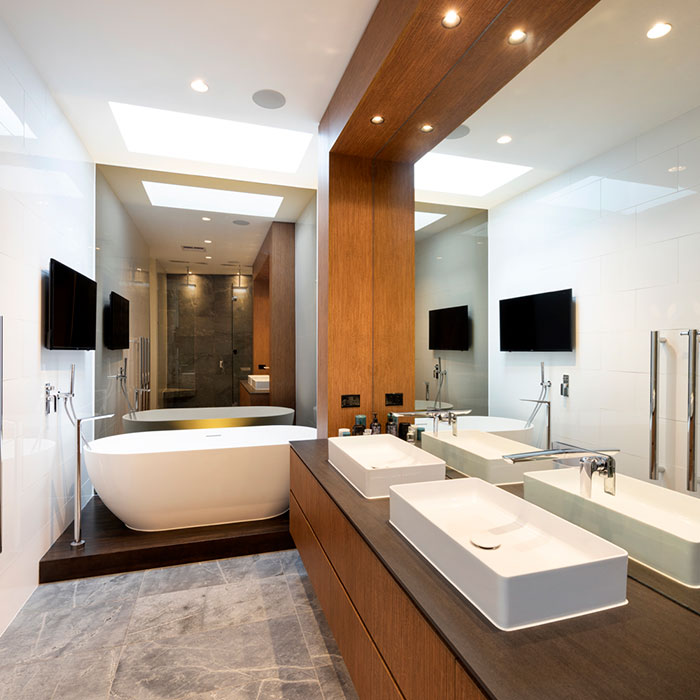

The transition space begins with a deep timber frame and 3 steps down into a foyer space that fans open, with the staircase to one side, glass walls overlooking a lux garden on the other, and the open living/kitchen/dining space in front. There is a full height glass sliding door to provide noise and temperature separation between the 2 parts of the house.
The vast open plan family area is flanked by large siding glass doors, and has a marble flagstone (underheated) floor. It is large - enough for the growing family to be doing homework at the kitchen island, cooking and watching children while in the pool. The kitchen has a integrated fridge and the butlers pantry has an extra sink, fridge and lots of storage, as well as access to one of the 2 garages.
The services area is behind the family room, where there is a beautiful (and functional) laundry with laundry chute (a favourite of the boys...) powder room and access to a 2 car garage.
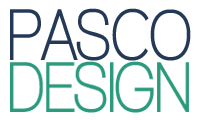
Pasco Design uses extensive experience in multiple disciplines to produce a comprehensive design package.
Address: 7 Willsmore Street, Williamstown North VIC 3016
Phone: 0438 855 544


